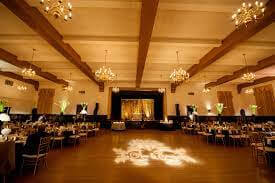Community > Community Organisations
The Pasadena Masonic Temple stands today as a beacon where the greatness of Masonry may be found. Completed in 1927, it holds an envious position for it was dedicated to the hope that the future may learn from the past. It was built with the labor of Masonic love and pride, ornate and spacious, with grandeur and yet simplicity. With its marble and hardwood floors, its arched ceilings, its beautiful lines of Roman Gothic architecture, it cannot be equaled. The Ballroom with its high ceiling, impressive in size, alive with grace and warm charm will combined in elegant style, stands waiting for all occasions.
The second floor houses two lodge rooms and the Grand Hall decorated with symbolic emblems.
The first meeting of Masons in Pasadena, that was to become Pasadena Lodge No. 272 was when a few Pasadena residents gathered on February 20, 1883. A meeting in the library hall followed in October, at which time the newly elected officials decided upon a more permanent meeting place in Williams Hall on the northwest corner of Colorado Boulevard and Fair Oaks Avenue. Old timers recall a “fanciful front” much like the facade of their present lodge, erected on the upper story of the Colorado Boulevard Building by architect H. Ridgway, who was Master of the lodge in 1886. The Lodge continued to prosper under the leadership of Worshipful Ridgway. By 1917 it encompassed three separate lodges and fourteen affiliated bodies.
Today, the Pasadena Masonic Temple is a monumental two-story rectangular building completed in 1927 that was designed by architects Cyril Bennett and Fitch Haskell in the style of Beaux-Arts Classicism. The building is situated on a corner lot and therefore has two prominent facades. Appropriately designed to resemble a Greek Temple, the concrete and stucco building utilizes the basic Greek design component of base, column and capital. Although all four facades reflect the tripartite concept, the west facade is the most architecturally detailed.The base of the west, and only formal entry, is situated on a podium. The formal entry is reached by a cast stone stairway from Euclid Avenue. The focal point of the first story is the three Italian-Renaissance-style portals topped by heavy festooned architraves which are supported by modified Corinthian pilasters and surrounded by rusticated stone. The entrance portals are flanked by decorative cast iron lamp posts located at each end of the raised porch. Recessed inside each of the three portals are heavy double oak doors with a coffered-panel design and decorative carving. The cornerstone from the first Masonic Temple at North Fair Oaks Avenue, relaid on October 2, 1977, is displayed on the property’s southwest corner.
Projecting slightly above the first story is the second story colonnaded portico comprised of ten fluted Ionic columns. These support a frieze adorned with the words “Masonic Temple”. Behind the colonnade is a blank wall decorated only with a narrow belt of rosettes. Centered at the top of the wall is the Mason’s fraternal symbol. The circular emblem, coupled with the Classical architectural elements found in this building, reflect the ritualistic nature of the Masonic order.

Details
- Last Updated
- 11/Oct/2025
- Contact
- Ron Alcorn
- [email protected]
- Phone
- (626) 795-5610
- Website
- https://www.pasadenamasonic.org/
- Address
- 200 S Euclid AvePasadena, CA 91101
